Get a free valuation on your home now!
Value My HomeClifton Road, Darlington Monthly Rental Of £625
Please enter your starting address in the form input below.
Please refresh the page if trying an alernate address.
- Kitchen white goods included
- Close to town centre
- Close to railway station
- Neutrally decorated.
- EPC rating band B
Three bedroom modern town house available to rent.
This is a great location, close to the town centre and railway station.
With two reception rooms and a large dining kitchen room this house is surprisingly spacious.
Neutrally decorated throughout and with parking area to the rear.
Comprising: On the ground floor, entrance hall, Front room/study, WC and kitchen with wall and base units in gloss cream, integral electric oven, Gas hob, stainless steel extractor hood. integral fridge/freezer and dishwasher. on the lower ground floor there is a large lounge with patio doors to the rear communal gardens. On the first floor are three good sized bedrooms and the bathroom with white suite and mixer shower over the bath.
Letting fees and tenant protection information
As well as paying the rent you may also be required to make the following payments.
Holding Deposit: Equivalent to one week’s rent - A Holding Deposit can be held for up to 15 calendar days and will be repaid to the Tenant on the day of check-in by deducting from the Tenancy Deposit. This will need to be agreed between Landlords 2 and the Tenant during the application process.
Deposit: Up to the equivalent of five weeks rent.
Payment of up to £50 for any variation, assignment or novation of a tenancy.
Early Termination of a Tenancy at the request of the Tenant; Should a Tenant wish to exit their contract early agreement will be sought from the Landlord. If the Landlord agrees the Tenant will be liable for the costs of re-letting the property as well as all rent due under the tenancy until the start date of the replacement tenancy.
In the event of late payment of rent interest will be charged at a rate of 3% above The Bank of England base rate. Please Note: This will not be levied until the rent is more than 14 days in arrears.
Payment of the actual cost of replacing any lost key(s) or other security device(s); If the loss results in locks needing to be changed the actual costs of a locksmith, new lock and replacement keys for the tenant, landlord and any other persons requiring keys will be charged to the tenant. If extra costs are incurred there will be a charge of £15 per hour (Inc. VAT) for the time taken replacing lost key(s) or other security device(s)
Any other permitted payments, not included above, under the relevant legislation including contractual damages.
Tenant and Landlord Protection
Client Money Protection (CMP) is provided to Landlords 2 by Propertymark.
Landlords 2 is a member of The Property Ombudsman Scheme, which is a redress scheme.
You can find out more details on all of the above by visiting Landlords 2 Website.
Rooms
Entrance Hall
Front room/Study - 12' 8'' x 7' 10'' (3.87m x 2.39m)
Handy second reception room
WC
Ground floor toilet with hand basin.
Kitchen/Diner
Wall and base units in gloss cream, integral electric oven and gas hob with stainless steel extractor hood over. Integral microwave, fridge/freezer and dishwasher. Plumbed for washing machine.
Stairs to lower level lounge
Lounge - 15' 0'' x 14' 10'' (4.58m x 4.53m)
Lounge with double glazed patio doors and storage cupboard.
Stairs/landing first floor
Bedroom 1 - 8' 7'' x 8' 5'' (2.61m x 2.57m)
Double bedroom to the rear.
Bedroom 2 - 9' 3'' x 7' 7'' (2.83m x 2.3m)
Double bedroom to the front
Bedroom 3 - 12' 11'' x 6' 9'' (3.93m x 2.07m)
Bedroom to the rear.
Bathroom
Bathroom with white suite and mixer shower over the bath.
External rear
Communal rear garden area
Request A Viewing
Photo Gallery
EPC
No EPC availableFloorplans (Click to Enlarge)
Nearby Places
| Name | Location | Type | Distance |
|---|---|---|---|
Darlington DL1 5DS
Landlords 2 Ltd

Landlords 2, Darlington Business Centre, 181 Coniscliffe Road, Darlington, DL3 8DE
Tel: 01325 978970 | Email: info@landlords2.com
Properties to Let by Region | Cookie Policy | Privacy Policy | Complaints Procedure
©
Landlords 2. All rights reserved.
Powered by Expert Agent Estate Agent Software
Estate agent websites from Expert Agent


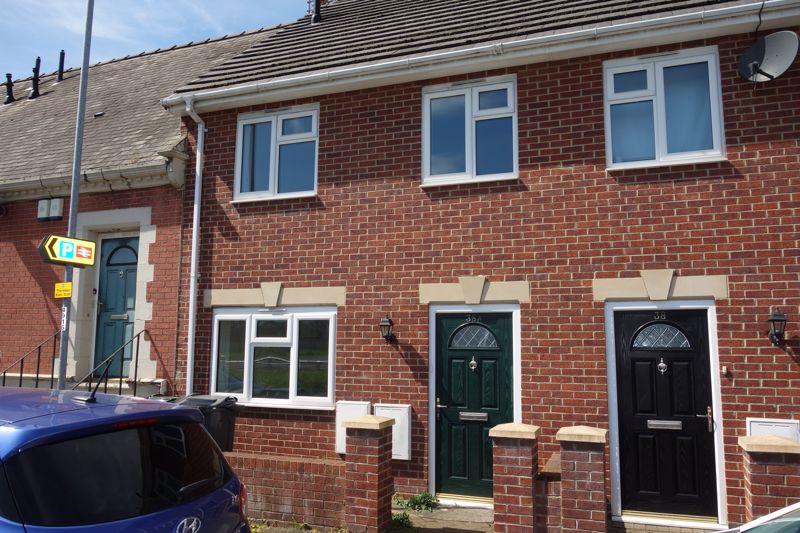


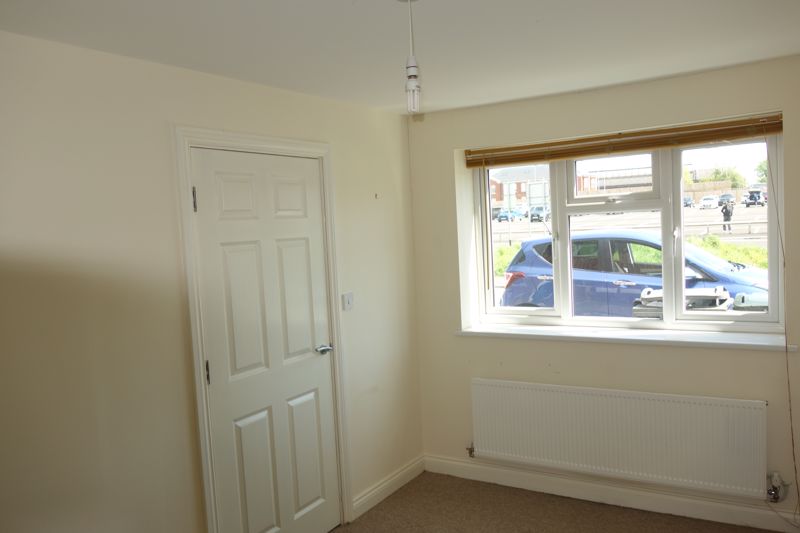






.jpg)







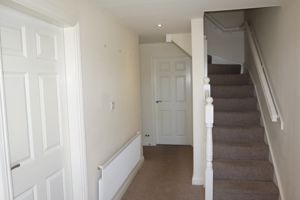




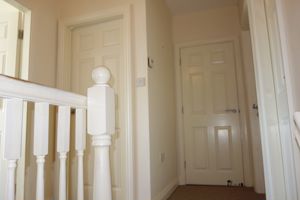
.jpg)
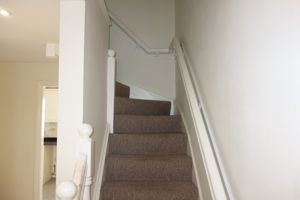
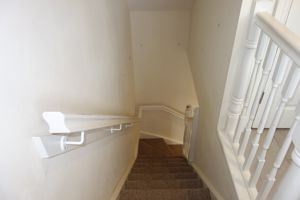
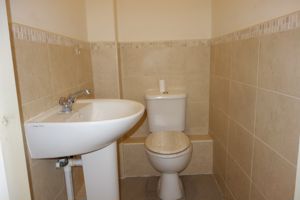
 3
3  1
1  2
2 Mortgage Calculator
Mortgage Calculator

